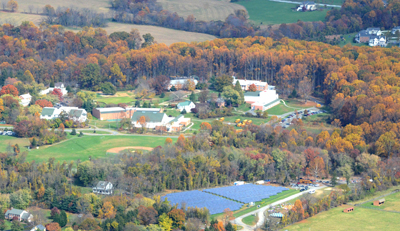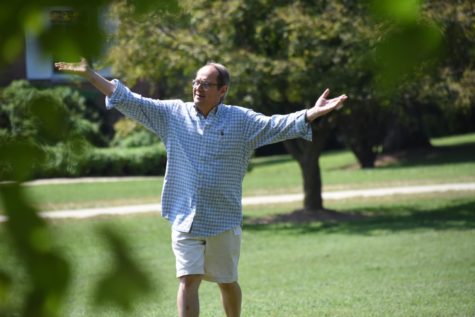The New Upper School Building and The SSFS Community

April 8, 2017
Sandy Spring Friends School, as PK-12 school has the Lower, Upper, and Middle Schools all on one campus. On our campus there are three different layouts shown in each of these divisions. The Lower School has three buildings that are very close together. The Walbrooke-Breiling Lower School building, which has classrooms for Pre-K through 3rd grade, a Modular, which has classrooms and offices, and Tanglewood which has 4th and 5th grade classrooms and the Lower School Library. The Middle School has one building. The Upper School uses five buildings: Yarnall, The Yarnall Modulars, Moore Hall, Westview, and Hartshorne.
Which of these layouts is best for students–spread out, close together, or a single building? Currently the school is in the process of building a single Upper School building, the new Upper School building has been highly anticipated by the Sandy Spring Friends School community for years. How do students feel about the idea of the building? Amelia Reubens, a junior new to SSFS, says she is not excited about it. “Even though it won’t affect me, one of the reasons I came to Sandy Spring was because of the campus, it’s my favorite part, because I came from a school that was in one building.” But what is going on with the building and how will it change our school environment?
Scott Carneal is one of three faculty members of the Upper School Building Committee, along with Eduordo Polón and Angela Colegrove. He says that he has been on the committee for about six years, but things didn’t really start happening until last May. An architect has drawn up plans, and the school has hired a construction manager in December to help get exact cost estimates. Scott says that right now the committee is in the “silent fundraising” phase and the Architect is beginning to meet with Upper School faculty by department. Hopefully, construction will start in January 2018, and be done in early 2019. There is a possibility that the building may be used, even before completion.
How will the building affect our community? Scott says that most of the buildings used for classroom space scattered across campus may be put to other uses. The Modulars will be gone, but “Kids will still be walking around outside.” The building will hopefully unite the Upper School, while also keeping the campus atmosphere. “We want it to be a space that the kids don’t want to leave.” Keeping in mind that there are different types of students, there are different types of common spaces: a large area on the ground floor with a connecting outside covered porch, another outdoor porch on the second floor, and a quiet area with books on the third floor.
Will the new building affect the size of our community? Tony McCudden, Director of Admissions, says that the concept of a new Upper School building has not and will not affect admissions at all. He says, “The current upper school student population is close to maximum now and that will not increase much once the building is complete.” So the Upper School will stay about the same size it is now, keeping small class sizes and its sense of community.





Tom Gibian • May 11, 2017 at 11:57 am
Nice article. Our entire school community is aligned in thinking that our campus is a very special place and contributes mightily to the Sandy Spring experience. Our Upper School students, virtually to a person, cite the “feel” of the campus, the sense of freedom and responsibility associated with moving between buildings and the beauty of the place as distinguishing their high school experience. This will continue. Students will continue to move between the new Upper School, the Performing Arts Center, the Meeting House, the Athletic Center, Yarnall Library, the Wildebeest café, Westview Dining Hall, the Art Barn, Hartshorne class rooms (particularly 9th graders) and other buildings and spaces (pond, playing fields) on campus. The new Upper School mainly replaces Moore Hall (classrooms and other facilities such as college counseling, student lounge, faculty and administrative offices and student supports), the “temporary” classrooms (modulars that are approaching the end of their useful lives) that are used for math and the science wing in Yarnall which is insufficient in size and badly needs updating.
Moore Hall, in almost every conceivable way, is at the end of its useful life and requires significant renovation of its mechanical systems and glazing and has a host of access issues. Following the completion of the new Upper School, Moore Hall will be renovated and, while the board has not made a final determination, a possible repurposing would be to return it to one of its original purposes; that is, as residential housing for students and for faculty.
When it is all said and done, I believe our educational program will be greatly enhanced and we will not have lost any of the specialness that causes me to smile every time I turn off of Norwood Road and come on to campus.
Loretta • May 10, 2017 at 7:44 pm
As a parent who fell in love with the open campus, one that allows/encourages students to spend time outside, move around, and take in all the surrounding beauty, the idea of a building that houses the entire high school built so “that the kids don’t want to leave” is depressing.
Doesn’t our society spend enough (in fact I’d say too much) time indoors? Don’t we have an epidemic of kids who don’t move enough or breathe enough fresh air? Good lord, a gift of the most extraordinary campus was given to our community and this is what we do?
Truly, my heart feels heavy just thinking about this….
Ben GG • Apr 29, 2017 at 10:14 pm
I believe that the students should have a say. I think one of the biggest ways that we remain a community is that we have the bulky to step outside, integrate ourselves with nature, calm down, and have a wide open place to convetse and hang out. I also believe that a decision like this that affects the student body should be made by the student body, in line with our Quaker values of equality.
Ben GG • Apr 29, 2017 at 10:14 pm
*ability
Helen Finley • Apr 9, 2017 at 1:00 pm
Will the students have an official voice in order to make a contribution to the discussion of the design of this building as it is being developed ?
Even though the current students may have graduated by the completion date, they would still be able to contribute one important perspective.